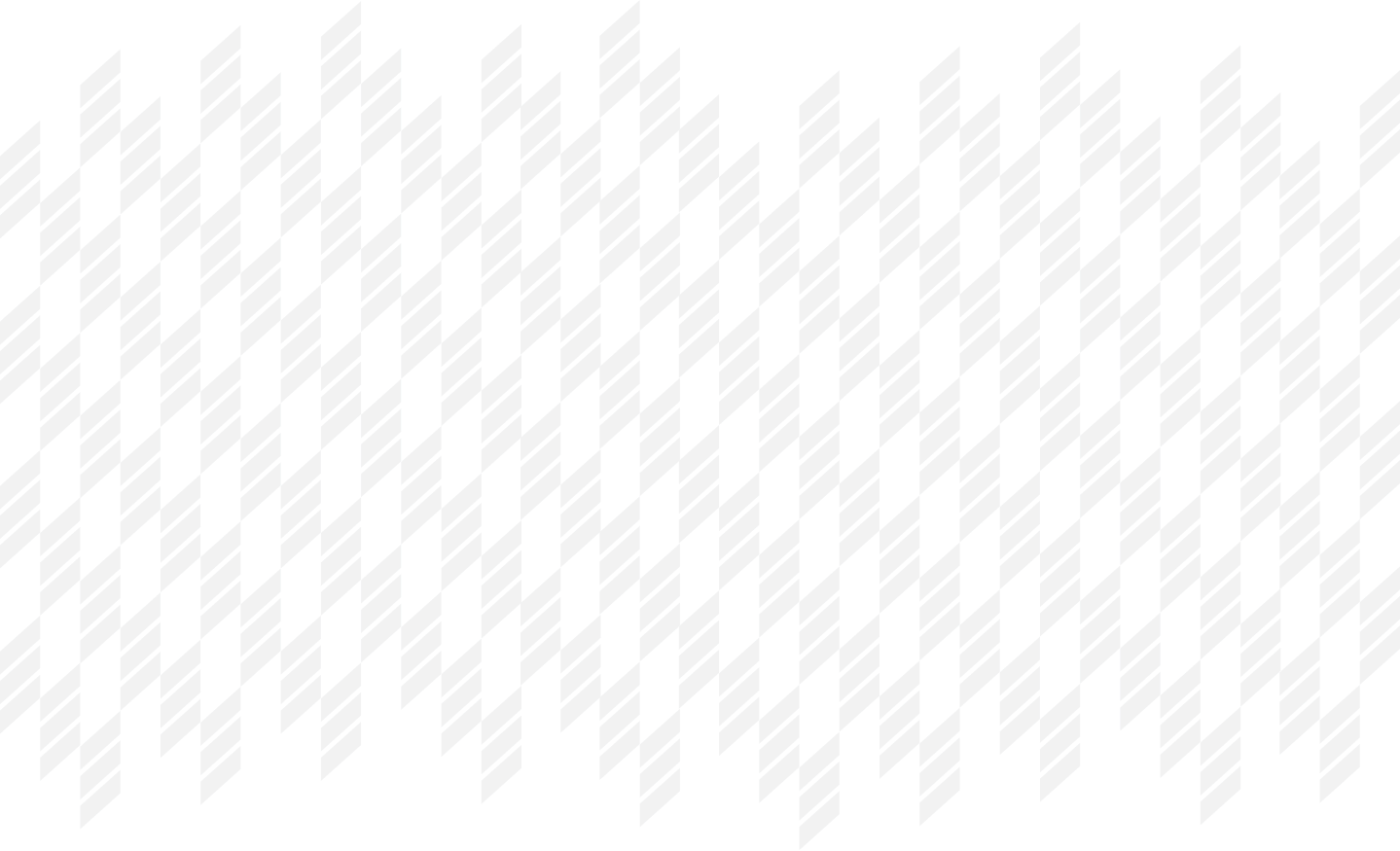NovaTak / Pre-Applied Vertical
Highlights


Creates an ionic fusion to concrete that is many times stronger than traditional pre-applied sheet membranes and does so without the use of any adhesive.

Stays flexible in extreme cold and exhibits minimal deformation in high heat, making it easy to apply.

Flexibility provides the installer with a membrane that is easy to apply, especially to substrates that are irregular or where multiple penetrations may exist.

Prevents lateral water migration by ionically fusing directly to poured-in-place concrete and shotcrete.

Can withstand long term UV exposure without warping or deforming like other more rigid sheet membranes

Does not pre-activate like bentonite when exposed to rain or ponding water
Technical Resources

Architectural Drawings

50.303.3 Blindside Vertical Assembly - Sheet Pile - Backfilled W/ Plywood - W/ Drainage Course
PDF DWG50.303.4 Blindside Vertical Assembly - Sheet Pile - Backfilled W/ Plywood - No Drainage Course
PDF DWG50.323.2 Blindside Vertical Tieback - Detensioned - 24" Sonotube Or Framed Blockout (Min. 18")
PDF DWG50.323.3 Blindside Vertical Tieback - Detensioned - 24" Sonotube Or Framed Blockout (Min. 18") W/ Cut-Off Head
PDF DWG50.328.1 Blindside Vertical Penetration - Multi-Conduit/Pipe Bundle With Limited Annular Space - Wood Lagging
PDF DWG50.328.2 Blindside Vertical Penetration - Multi-Conduit/Pipe Bundle With Limited Annular Space -Shotcrete
PDF DWG50.331.1.1 Blindside Vertical Assembly - Grade Termination - Reinforcement Flashing W/ PrimeTak
PDF DWG50.331.2 Blindside Vertical Assembly - Grade Termination - Reinforcement Flashing W/ E.Roll W/ Cement Board
PDF DWG
Product Data Sheets

Safety Data Sheets

Specifications

SPECIFICATION 2020 NovaTak Guide Specification
PDF
Image Gallery

Related Systems

PreTak
See Product DetailsE.Protect+
The most redundant and highest level of below-grade hydrostatic waterproofing protection available
See Product DetailsE.Protect
Redundant composite system that balances performance and budget considerations.
See Product Details




