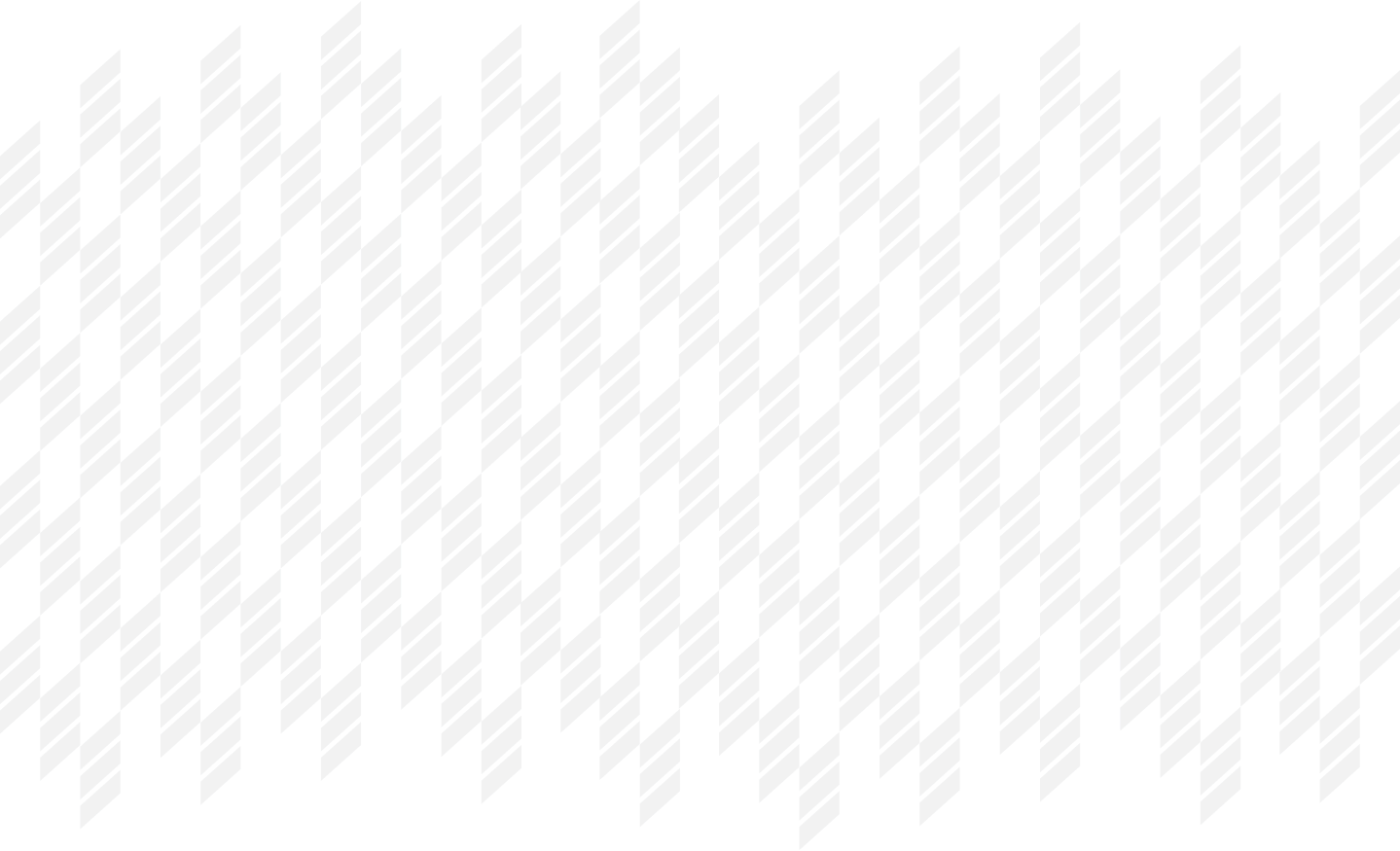E.Protect+ / Pre-Applied Vertical
E.Protect+ is vertical pre-applied blindside waterproofing and contaminant vapor intrusion protection compatible with cast-in-place and shotcrete foundation walls; it gives incomparable protection against hydrostatic conditions, chlorinated volatile organic compounds (VOCs), methane gas, and petroleum hydrocarbons. E.Protect+ combines three effective waterproofing systems into one to create the highest level of redundant below-grade building protection on the market.
System components are as follows:
- e.base 316, 16 mil thermally welded HDPE
- 80 mil of e.spray polymer modified asphalt
- e.shield 205 b, bentonite geocomposite with HDPE and geotextile facer
Highlights


Redundant, with three layers of different waterproofing protection to create a composite system that is superior to the materials used on their own.

Provides the highest level of chemical resistance to a wide range of contaminants found in soil and groundwater.

It's seamless.

Complete mechanical bond to any concrete overlay.

Installs quickly over large areas, saving time and money for building owners.

Provides continuous active waterproofing protection thanks to the bentonite layer creating a uniform, self-sealing membrane.
Technical Resources

Approvals & Endorsements

Architectural Drawings

1.143.1.03 E.PROFORMANCE UNDERSLAB ASSEMBLY - VERTICAL TRANSITION - E.PROTECT+ POST-APPLIED WALL SYSTEM
PDF DWG1.240.2.03 E.Proformance Wall Assembly Transition to E.Protect+ Deck Assembly w/Concrete Topping
PDF DWG1.240.3.03 E.Proformance Wall Assembly Transition to E.Protect+ Deck Assembly w/Asphalt Topping
PDF DWG1.240.4.03 E.Proformance Wall Assembly Transition to E.Protect+ Deck Assembly w/Pedestal Pavers
PDF DWG1.340.1.1.03 E.Proformance Shoring Wall Assembly - Wood Lagging - Transition to E.Protect+ Deck Assembly
PDF DWG1.340.2.1.03 E.Proformance Shoring Wall Assembly - Wood Lagging - Transition to E.Protect+ Deck Assembly with Concrete Topping
PDF DWG1.340.3.1.03 E.Proformance Shoring Wall Assembly - Wood Lagging - Transition to E.Protect+ Deck Assembly with Asphalt Topping
PDF DWG1.340.4.1.03 E.Proformance Shoring Wall Assembly - Wood Lagging - Transition to E.Protect+ Deck Assembly with Pedestal Pavers
PDF DWG14.340.1.1.03 E.Proformance Slipsheet Shoring Wall Assembly - Wood Lagging - Transition to E.Protect+ Deck Assembly
PDF DWG14.340.2.1.03 E.Proformance Slipsheet Shoring Wall Assembly - Wood Lagging - Transition to E.Protect+ Deck Assembly with Concrete Topping
PDF DWG14.340.3.1.03 E.Proformance Slipsheet Shoring Wall Assembly - Wood Lagging - Transition to E.Protect+ Deck Assembly with Asphalt Topping
PDF DWG14.340.4.1.03 E.Proformance Slipsheet Shoring Wall Assembly - Wood Lagging - Transition to E.Protect+ Deck Assembly with Pedestal Pavers
PDF DWG15.340.1.1.03 E.Proformance M Shoring Wall Vapor Assembly - Wood Lagging - Transition to E.Protect+ Deck Assembly
PDF DWG15.340.2.1.03 E.Proformance M Shoring Wall Vapor Assembly - Wood Lagging - Transition to E.Protect+ Deck Assembly with Concrete Topping
PDF DWG15.340.3.1.03 E.Proformance M Shoring Wall Vapor Assembly - Wood Lagging - Transition to E.Protect+ Deck Assembly with Asphalt Topping
PDF DWG15.340.4.1.03 E.Proformance M Shoring Wall Vapor Assembly - Wood Lagging - Transition to E.Protect+ Deck Assembly with Pedestal Paver
PDF DWG2.240.2.03 E.Protect Wall Assembly Transition to E.Protect+ Deck Assembly w/Concrete Topping
PDF DWG2.340.1.1.03 E.Protect Shoring Wall Assembly - Wood Lagging - Transition to E.Protect+ Deck Assembly
PDF DWG2.340.2.1.03 E.Protect Shoring Wall Assembly - Wood Lagging - Transition to E.Protect+ Applied Deck Assembly with Concrete Topping
PDF DWG2.340.3.1.03 E.Protect Shoring Wall Assembly - Wood Lagging - Transition to E.Protect+ Deck Assembly with Asphalt Topping
PDF DWG2.340.4.1.03 E.Protect Shoring Wall Assembly - Wood Lagging - Transition to E.Protect+ Deck Assembly with Pedestal Pavers
PDF DWG3.143.1.1 E.PROTECT+ UNDERSLAB ASSEMBLY - VERTICAL TRANSITION - E.PROFORMANCE POST-APPLIED SYSTEM
PDF DWG3.143.1.2 E.PROTECT+ UNDERSLAB ASSEMBLY - VERTICAL TRANSITION - E.PROTECT POST-APPLIED SYSTEM
PDF DWG3.340.1.1.01 E.Protect+ Shoring Wall Assembly - Wood Lagging - Transition to E.Proformance Deck Assembly
PDF DWG
Brochure & System Overviews

Pre-Built Submittals

Product Data Sheets

PDS e.adhesive
PDFPDS e.base 316
PDFPDS e.catalyst
PDFPDS e.cover tb
PDFPDS e.drain
PDFPDS e.drain 12ds
PDFPDS e.drain 6000
PDFPDS e.drain 9000
PDFPDS e.drain fittings
PDFPDS e.fastener
PDFPDS e.hanger
PDFPDS e.poly
PDFPDS e.poly f
PDFPDS e.roll
PDFPDS e.shield 110b
PDFPDS e.shield 205b
PDFPDS e.shield bb
PDFPDS e.spray
PDFPDS e.stop b
PDFPDS e.stop gu
PDFPDS e.stop hpl
PDFPDS e.tape
PDFPDS e.term af
PDFPDS e.term asl
PDFPDS e.term hd
PDFPDS e.trowel
PDFPDS e.vent
PDFPDS PM Sealant
PDFPDS Smoke Test Machine
PDF
Safety Data Sheets

SDS Calcium Chloride
PDFSDS e.adhesive
PDFSDS e.base 316
PDFSDS e.catalyst
PDFSDS e.cover tb
PDFSDS e.drain
PDFSDS e.drain 6000
PDFSDS e.drain 9000
PDFSDS e.drain 990
PDFSDS e.poly
PDFSDS e.roll
PDFSDS e.shield 110b
PDFSDS e.shield 205b
PDFSDS e.shield bb
PDFSDS e.spray
PDFSDS e.stop b
PDFSDS e.stop gu
PDFSDS e.stop hpl
PDFSDS e.term af
PDFSDS e.term strip
PDFSDS e.trowel
PDFSDS Liquid Smoke
PDFSDS PM Sealant
PDF
Image Gallery

Related Systems

E.Protect
Redundant composite system that balances performance and budget considerations.
See Product Details






